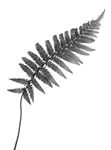The ocean is said to symbolize an open, unknown market; free from competition, and an optimistic outlook on the future. A rich ecosystem essential to life, with currents circulating the entire globe—the ocean reminds us that we are All Connected for Good.

Sustainable Design
TELUS has taken a holistic approach to protect biodiversity and support the well-being of communities by designing this building and planning its construction to support climate change mitigation and adaptation. TELUS Ocean will celebrate biodiversity, foster a culture of wellness to drive meaningful social change, and reduce emissions through low carbon and resilient design.
Vision

Tech is Number 1 — Tell & Sell Victoria’s Tech Story
With Victoria’s flourishing tech sector being the region’s largest private industry, creating over $5-billion of economic impact annually, the City plans to actively support, develop and promote its continued growth. TELUS Ocean will become a key hub in Victoria’s tech and innovation ecosystem.
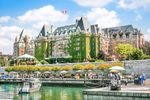
Re-imagine Victoria’s Brand & Story
The City plans to further establish Victoria as a leader in technology, sustainability, innovation and continuous job growth, aligning closely with the TELUS Ocean proposal that intends to support growth by attracting and retaining local talent to high-value tech jobs.
Redevelop Victoria’s Conference Centre
The Victoria Conference Centre has been identified for capacity upgrades and a digital refresh, aiming to boost economic generation in and around the centre and showcase Victoria’s thriving tech ecosystem. TELUS Ocean may act as a leading catalyst to seeing these upgrades realized
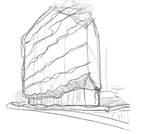
Principle Approach
As the future home of the TELUS Victoria team, TELUS Ocean will celebrate design excellence and innovation. The TELUS Ocean development vision is underpinned by five key project principles that have guided the project from the outset, weaving together iconic architecture, leading edge building technology, and vibrant people spaces.
- Design an iconic & high quality building
- Integrate smart & efficient features
- Enhance the private & public realm
- Promote community & local culture
- Ensure market relevance
Public Realm
TELUS Ocean provides a high-quality public realm experience, with all sides of the building providing increased room for pedestrians at street-level compared to what's available today. Sculptural seating, lush planting masses, high quality paving and other amenities are extended throughout the site and beyond the property line to enhance the pedestrian experience and improve the legibility, quality and vibrancy of the public spaces adjacent to the project site.
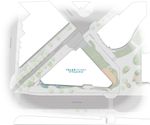
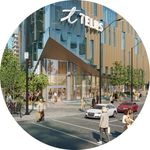
North Plaza
TELUS Ocean’s main entrance is graced with a generous forecourt punctuated by a water feature densely planted with massings of colourful native plants. A feature artwork could be located in this area and TELUS is in the process of providing on-site art features created by a local artist. This new public plaza incorporates the recent reconfiguration of Humboldt Street for cycling and pedestrian traffic only. Another planter stretches inside the building, while a row of street trees frames Humboldt Street's new bicycle lane.
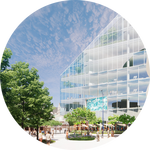
South Plaza
The re-imagined South Plaza features a variety of gardens with sinuous underlit wood seating, a stage / platform for small performances and lounging, and a Garry Oak grove. The layout of the plaza allows for larger audiences to be seated facing the stage, or to be reconfigured with moveable tables and chairs to accommodate small markets.
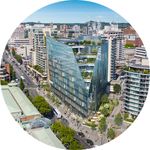
Penwill Extension
An enhanced pedestrian connection between Douglas and Humbolt Streets expands the existing pedestrian realm adjacent to The Aria and creates a universally accessible through connection to Penwill Street. A Garry Oak meadow landform is mounded up around the parking ramp, creating a landscaped sunny slope.
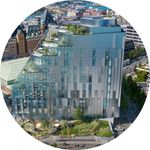
Douglas Streetscape
Douglas Street is Victoria’s traditional ceremonial and retail main street as well as a principal transit corridor. From the north, it is a key gateway to downtown. The building's clockwise rotation provides even wider pedestrian-oriented spaces at grade, connecting the North Plaza to the South Plaza with dynamic and playful landscape designs.

